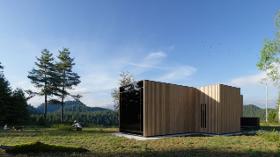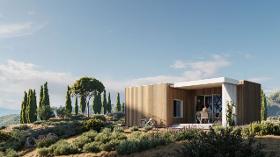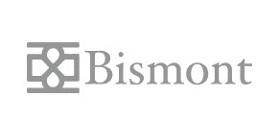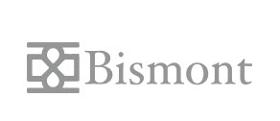- europages
- >
- Prefabricated houses
- >
- BISMONT D.O.O.
- >
- EOS HARMONY
EOS HARMONY
EOS modular house
Description
The Harmony model, an exceptional open-closed version of our homes, embodies the art of controlled enclosure and harmonious living. By ingeniously arranging functions in a horseshoe shape around an inner courtyard, we have created a space that not only captivates the eye but also elevates your life experiences to new heights. The playfulness of the layout is evident in the clear division into the sleeping area with two bedrooms, the living room, kitchen, and dining room as another zone, while the third zone is the bathroom. The entire composition consists of 4 modules and an atrium platform with a pergola. The Harmony model showcases a unique floor plan where the living, dining, and sleeping areas precisely converge at the center, creating a charming inner garden or atrium. The architectural design of the Harmony model dynamically responds to external influences, such as solar exposure, providing optimal protection from the sun's rays while embracing its comforting warmth.
- Prefabricated houses
- Modular Houses
- prefabricated houses
- Modular Construction
Similar products from BISMONT D.O.O.

BISMONT D.O.O.
Germany
The closed and clearly divided layout of functional zones includes three key units: the living room, kitchen with dining room, and bedroom, while the bathroom is designed as an auxiliary, the fourth unit. The entire composition is made up of 3 modules and an entrance platform in front of the house. The Balance home revolves around a central point, a symbol of precise harmony that aligns beautifully with the cardinal directions - east, south, west, and north. The sleeping area gracefully embraces the eastern orientation, where inhabitants gently wake up to the morning sun. The living room faces south. The dining area finds its place in the west, offering a serene encounter with the setting sun. The Balance home allows you to embrace the complete cycle of daily light, creating a deep connection with natural rhythms.
Request for a quote
BISMONT D.O.O.
Germany
ZEN represents a harmonious cubic form that effortlessly complements any environment. It consists of three functional zones: one is for living room, dining room and kitchen, the second is for sleeping and the third zone serves as a bathroom. The total usable area of the interior and exterior is 40m2, and the height is 255 cm. The entire composition is made up of two modules, connected on their longer sides. In ZEN every element serves a purpose without unnecessary embellishments. The clean lines and uncluttered facade create an aura of tranquility and elegance, allowing you to focus on what truly matters - a serene and undisturbed living space. This minimalist approach extends beyond aesthetics; it also streamlines the construction process, contributing to faster build times and cost efficiency.
Request for a quote
BISMONT D.O.O.
Germany
We have a production hall at disposal, offering welding services where we can undertake welding projects and perform welds or joints for our clients. We offer a comprehensive range of welding services tailored to meet the unique needs of our clients. Our highly skilled welders are proficient in MIG/MAG, TIG, and spot-welding techniques, ensuring expertise across diverse welding complexities. From precision welds to intricate joints, we specialize in working with various steels and stainless steels. Our commitment to quality craftsmanship and attention to detail make us the ideal partner for your welding requirements. Trust us to bring your vision to life, as we seamlessly execute welding projects and deliver flawless welds and joints.
Request for a quote
BISMONT D.O.O.
Germany
Ventilation Technicians ready for your projects! With expertise and dedication, we ensure success. Our Ventilation Technicians: •,Experienced: Years of expertise from diverse projects. •,Precise and Reliable: Work meticulously, maintaining high standards. •,Team Players: Adapt easily, collaborate for project success. Ready for new challenges! If you need skilled Ventilation Technicians for upcoming projects, we're your right partner.
Request for a quote