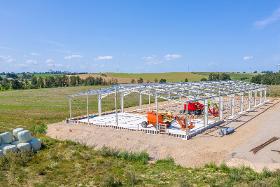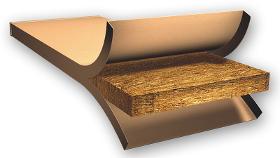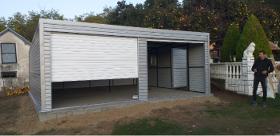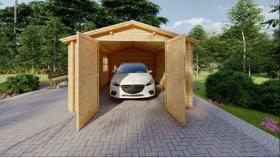- europages
- >
- COMPANIES - SUPPLIERS - SERVICE PROVIDERS
- >
- garages- prefabricated
Results for
Garages- prefabricated - Import export

NOVELTY STEEL
Turkey
A prefab building system is a system designed by a special steel design software according to the building codes and regulations. Novelty Steel Designs and manufactures bespoke steel buildings based on the client drawings and requirements. Our modern steelwork fabrication shops have computer-aided design and detailing (CAD), which is linked directly to factory floor computer numerically controlled (CNC) machinery, creating a genuine seamless CAD/CAM environment. The accuracy of the computer-generated details being transmitted directly to the CNC machinery increases the quality standards of the production. Novelty Steel has adapted EN 1090-2 standards into its manufacturing processes supervised by experienced quality management team.
Request for a quote
TURKOGLU
Turkey
Parametters: /Thickness: 38 mm / Width: 800 mm / Length: 1200 mm-3200 mm / Average Density:379 kg/m3 / Heat transfer coefficient 0.099 W/m.K / Diffision resistance coefficient 9,7 / Fire response category E ** Application areas: / Partition wall applications / Interlayer applications / Facade applications / Interior (dry and wet volume) applications / Floor and floor applications / Roof and ceiling applications *** Usage places: / 4 seasons Vineyard houses & Village houses & villas (1,2,3 floors) / Wood & Steel structures / Heat and sound insulation where requested / Hotel, Residence, Factory, Residence, Office etc.
Request for a quote
MD CONSTRUCTIONS & CRAFTS
Serbia
Iron construction Painting the structure with base and finish paint Coating with plasticized sheet metal or sandwich panels Additional windows and doors The garage is made of galvanized / plasticized sheet metal and steel construction. The standard proportion of the AxB garage is 3m (width) x6m (length) / or as desired; The front height of the garage is 2350mm which creates a slight drop to a length of 6m and the back is 2100mm / or as desired; There is a possibility of lining sandwich panels 30mm 50mm 60mm 80mm 100mm 120mm • Anti condensation felt roof; • The garage skeleton is made of welded square and rectangular pipes; • Doors are classic double-leaf or rolling doors opening remotely;
Request for a quote
GLABENA
Lithuania
MaterialSlow grown spruce. External dimensions (width x depth)360 cm x 535 cm . Wall44 mm. Eaves height209 cm (6’6″). Ridge height249 cm (8’1″). Roof Material19 – 20 mm thick tongue & groove boards. Floor Material19 – 20 mm thick tongue & groove boards. Roof overhang40 cm (1’3″). Number of rooms1. Door (width x height)85 cm x 192 cm (1 unit), 240 cm x 205 cm (1 unit). Windows (width x height)138 cm x 105 cm (1 unit). GlazingDouble-glazed (4mm glass). Roof Covering MaterialOptional. Anti Rot Warranty5 Year. Minimum base required360 cm x 535 cm. Free delivery to almost all EU countries. Lead time 2 weeks.
Request for a quoteDo you sell or make similar products?
Sign up to europages and have your products listed
Results for
Garages- prefabricated - Import exportNumber of results
4 ProductsCountries
Company type