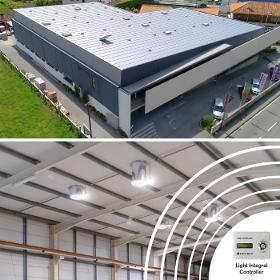- europages
- >
- Architects - consultants
- >
- DIMENSIONCANADA NETWORKS INC.
DIMENSIONCANADA NETWORKS INC.
Canada
Service Provider

We at DimensionCanada Networks Inc ., provide professional cad shop drawings for the glazing & cladding industries. A typical set of drawings will contain the following: 1. Cover sheet: This sheet contains all the miscellaneous job information 2. Key floor plan sheet(s): plans contain the locations of all the work shown on the shop drawings 3. Elevation sheet(s): Typical elevations include all dimensioning, quantities, architectural references, detail balloons with sheet numbers, door numbers and door swings. 4. Detail sheet(s): Typical details include dimensioning (to match the elevation), architectural references, perimeter construction and notes (part numbers, by other designations, fabrication and installation notes. Please send us your project architectural files along with your detailed scope of work. On receipt of this information , we will send you my quotation along with the delivery schedule. Any question or concern, please feel free to email us. Looking forward to work with you. Thanks! Regards, JP Hayer
Website
Company info
Key figures
-
- Company headcount
- 1 – 10
Organisation
-
- Main activity
- Service Provider
Activities of DIMENSIONCANADA NETWORKS INC.
- Architects - consultants
europages also recommends
A selection of companies related to the activity:
A selection of products that might interest you

CHATRON
Portugal
Maximum use of natural solar lighting + Complementary self-dimming industrial Led lighting, working with individual Solar Tubes and Leds (Dual Diffuser) or single mirror integrating the Solar Diffuser and the Led in the same set (Full Diffuser). Chatron’s Uranus System consists of the Solar Tube and the self-dimming industrial Led, in order to provide light for 24 hours/day without the need for any additional lighting for the spaces where they are applied. These spaces can be factories, warehouses, pavilions, etc, and start to operate with minimum energy consumption. The great advantage of Chatron’s Uranus system is that it is able to efficiently illuminate the space, consuming the minimum amount of electrical energy for the purpose. This is possible because the Uranus system gives top priority to the natural lighting that comes from the Solar Pipes, complementing it by the led light only in the necessary quantity, to maintain the desired lighting level for the location.
Request for a quote
CHATRON
Portugal
Innovation in traditional SUN PIPE – SUN TUNNEL -SOLAR LIGHT TUBE for day and night operation. The Kit SUN PIPE – SUN TUNNEL -SOLAR LIGHT TUBE PERSA is designed to work during the day in the traditional way of capturing and introducing daylight into the space to be illuminated. Simultaneously during the daytime, the photovoltaic kit completely integrated into the SUN PIPE – SUN TUNNEL -SOLAR LIGHT TUBE structure is carrying a small lithium battery that will illuminate at night. The Kit SUN PIPE – SUN TUNNEL -SOLAR LIGHT TUBE includes: Photovoltaic Panel + Microelectronic PCBA + PCB Board Led + Lithium Battery + Remote Control. It combines modern solar transmission technology with the state-of-the-art LED technology, making it a breakthrough for traditional SUN PIPE – SUN TUNNEL -SOLAR LIGHT TUBE and traditional lighting, enabling 24-hour room interior lighting to be energy-efficient and durable.
Request for a quote
CHATRON
Portugal
Heavy Floor Models The Heavy Floor models allow a perfect installation of the Chatron SUN PIPE – SUN TUNNEL -SOLAR LIGHT TUBE on floors, getting the diffuser built-in without any kind of overhang. Structural accessory of walk to be cast or installed above the waterproofing. The Solar SUN PIPE – SUN TUNNEL -SOLAR LIGHT TUBE are efficient systems, where natural light is captured and directed through internally coated tube by highly reflective material, which minimizes the dispersion of the rays and allows a supply of light at considerable distances, without heat or cold transfer. Made with robust materials, are resistant to the most severe weather conditions. Studies indicate an average of about 80% of working hours indoors can be performed with natural light, thus contributing directly to reducing energy consuption.
Request for a quoteRequest for quotes
Create one request and get multiple quotes form verified suppliers.
- Only relevant suppliers
- Data privacy compliant
- 100% free

