- europages
- >
- COMPANIES - SUPPLIERS - SERVICE PROVIDERS
- >
- ceilings- suspended
Results for
Ceilings- suspended - Import export

ABS SAFETY GMBH
Germany
You can use this mesh sleeve to apply special adhesive when installing an anchorage device in a suspended ceiling or masonry with cavities. This metal mesh sleeve can be supplied with 3 different types of thread: M10, M16 and M22. Designed for suspended ceilings and masonry with cavities Available with 3 different types of thread: M10, M16 and M22
Request for a quote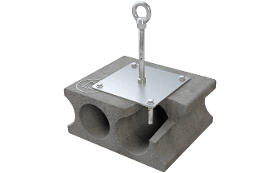
ABS SAFETY GMBH
Germany
This stainless steel anchorage point (Ø 16 mm) and matching base plate (220 x 220 mm) - certified by the German Institute for Construction Technology (DIBt) - can be easily installed on a suspended flat roof ceiling made of concrete. The 4 hollow slab expension dowels that come with the device ensure a reliable hold. National technical approval ("abZ"): Z-14.9-688 (pls. observe the installation instructions provided in the "abZ") EN 795:2012, A + CEN/TS 16415:2017 For concrete hollow core slab ceilings ≥ C45/55 Web thickness: min. 25mm Installed using 4x V4A expansion dowels (included) Upgrade with a supporting tube for usage as an end or corner post in a lifeline system
Request for a quote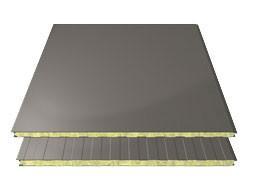
PANEL SELL GMBH
Germany
We can deliver at last-minute rockwool panels (A-grade production and B-grade surplus stock) for sound insulation and fire protection. Rockwool or mineral wool panels are sandwich panels whose sheets are connected firmly with rockwool insulation. These panels are therefore highly resilient composite panels that have both load-bearing and insulating functions. The panels insulation are made of around 95 - 99 % molten rock, and pulled into threads to obtain a fibrous structure. The fibres are evenly distibruted to ensure that the shear strength is kept constant. Rockwool panels are used in areas where fire protection requirements are needed. The rockwool panels can be installed either as an internal / external firewall, suspended ceiling, and as a roof structure. These panels can be laid vertically and horizontally due to its end joints. These panels can also be used for basic insulation of existing buildings. Building material classification according to EN 13501-1 A1 or A2 for a non-combustible material B, C, D, E for a combustible material, where B is lowest combustibility. A1 is the highest class and is not combined with any additional class. The other classes are always combined with the following additional classes which indicate the product's ability to produce smoke and flaming droplets and particles. s1 – the structural element may produce a very limited amount of combustion gases s2 – the structural element may produce a limited amount of combustion gases s3 – no requirement for limited production of smoke d0 – flaming droplets and particles may not be produced by the structural element d1 – a limited amount of flaming droplets and particles may be produced by the structural element Panels with rockwool insulation can also ensure peace in operation. With its core material properies, the panels can offer first-class sound absorption values, and good themal insulation The acoustic perforations on the flat inner surface of the panels means that they should only be used for inside walls, as the outside sheet is not air-tight. On request we can offer you a range of fire protection or acoustic panels made to your requirements in length, thickness and most RAL-colour tones. We are also able to offer special price products and cancelled orders.
Request for a quote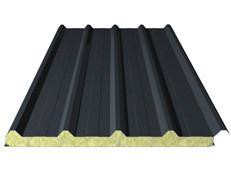
PANEL SELL GMBH
Germany
We can deliver at last-minute rockwool panels (A-grade production and B-grade surplus stock) for sound insulation and fire protection. Rockwool or mineral wool panels are sandwich panels whose sheets are connected firmly with rockwool insulation. These panels are therefore highly resilient composite panels that have both load-bearing and insulating functions. The panels insulation are made of around 95 - 99 % molten rock, and pulled into threads to obtain a fibrous structure. The fibres are evenly distibruted to ensure that the shear strength is kept constant. Rockwool panels are used in areas where fire protection requirements are needed. The rockwool panels can be installed either as an internal / external firewall, suspended ceiling, and as a roof structure. These panels can be laid vertically and horizontally due to its end joints. These panels can also be used for basic insulation of existing buildings. Building material classification according to EN 13501-1 A1 or A2 for a non-combustible material B, C, D, E for a combustible material, where B is lowest combustibility. A1 is the highest class and is not combined with any additional class. The other classes are always combined with the following additional classes which indicate the product's ability to produce smoke and flaming droplets and particles. s1 – the structural element may produce a very limited amount of combustion gases s2 – the structural element may produce a limited amount of combustion gases s3 – no requirement for limited production of smoke d0 – flaming droplets and particles may not be produced by the structural element d1 – a limited amount of flaming droplets and particles may be produced by the structural element Panels with rockwool insulation can also ensure peace in operation. With its core material properies, the panels can offer first-class sound absorption values, and good themal insulation The acoustic perforations on the flat inner surface of the panels means that they should only be used for inside walls, as the outside sheet is not air-tight. On request we can offer you a range of fire protection or acoustic panels made to your requirements in length, thickness and most RAL-colour tones. We are also able to offer special price products and cancelled orders.
Request for a quote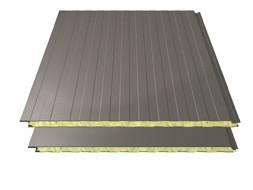
PANEL SELL GMBH
Germany
We can deliver at last-minute rockwool panels (A-grade production and B-grade surplus stock) for sound insulation and fire protection. Rockwool or mineral wool panels are sandwich panels whose sheets are connected firmly with rockwool insulation. These panels are therefore highly resilient composite panels that have both load-bearing and insulating functions. The panels insulation are made of around 95 - 99 % molten rock, and pulled into threads to obtain a fibrous structure. The fibres are evenly distibruted to ensure that the shear strength is kept constant. Rockwool panels are used in areas where fire protection requirements are needed. The rockwool panels can be installed either as an internal / external firewall, suspended ceiling, and as a roof structure. These panels can be laid vertically and horizontally due to its end joints. These panels can also be used for basic insulation of existing buildings. Building material classification according to EN 13501-1 A1 or A2 for a non-combustible material B, C, D, E for a combustible material, where B is lowest combustibility. A1 is the highest class and is not combined with any additional class. The other classes are always combined with the following additional classes which indicate the product's ability to produce smoke and flaming droplets and particles. s1 – the structural element may produce a very limited amount of combustion gases s2 – the structural element may produce a limited amount of combustion gases s3 – no requirement for limited production of smoke d0 – flaming droplets and particles may not be produced by the structural element d1 – a limited amount of flaming droplets and particles may be produced by the structural element Panels with rockwool insulation can also ensure peace in operation. With its core material properies, the panels can offer first-class sound absorption values, and good themal insulation The acoustic perforations on the flat inner surface of the panels means that they should only be used for inside walls, as the outside sheet is not air-tight. On request we can offer you a range of fire protection or acoustic panels made to your requirements in length, thickness and most RAL-colour tones. We are also able to offer special price products and cancelled orders.
Request for a quoteDo you sell or make similar products?
Sign up to europages and have your products listed
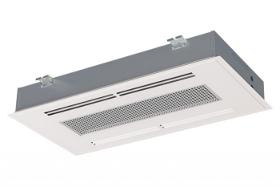
KAMPMANN GMBH & CO. KG
Germany
Product Features — for installation in suspended ceilings or under the ceiling — positioning in the centre of the room or on the wall — optimised designs for dry or wet cooling — no need for additional maintenance access panels — optimised discharge to combat draughts, — complies with VDI 6022 hygiene regulations Flexible space planning The KaDeck adapts to your needs, whether in a new or existing building. At only 160 mm high, there is always space for it. Easy maintenance Make your in-house facilities manager your friend: almost the entire bottom of the unit doubles as a maintenance access panel. Your technician has access to the air inlet filter and inside of the unit in seconds. No further on-site access panels are required. Completely hygienic! Hygienically optimized air conditioning is guaranteed for years to come thanks to the internal construction of the KaDeck and its maintenance concept that conforms to VDI 6022.
Request for a quote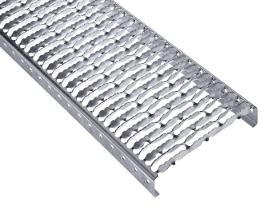
LICHTGITTER GMBH
Germany
The perforated metal plank type BZ-GP has been developed from our approved planking type BZ-GP. Because of the homogeneous surface it is easy to negotiate. Furthermore the free cross section of 70 % makes a high light permeability and sprinkler suitability possible. Therefore the profile is particularly suitable for suspended ceilings. There is no need for sprinkler systems below the suspended ceiling. Due to the high point loads, additional planking during the assembly or later is not necessary. Thus, an ideal smoke funnel, sprinkler suitability and efficiency are guaranteed.
Request for a quote
FRANZ NÜSING GMBH & CO KG
Germany
Perfect in form and function The Nüsing company, with its policy of continuous R+D work, has positioned a state-of –the-art and reliable product in the movable wall sector of the market. It’s up to you whether you use the whole room as a single, large unit, or sub-divide it into smaller rooms, which then can all be used at the same time. To ensure that rooms can be used without noise disturbance, our walls can be made with sound reduction values of up to 59 dB. Nüsing walls are suspended from a ceiling track and are easy and quick to operate. It is also possible to provide the walls with fire and smoke protection. The semiautomatic Nüsing EASYmatic ® system offers you increased comfort and user-friendliness.
Request for a quote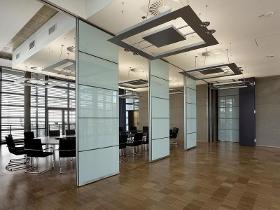
FRANZ NÜSING GMBH & CO KG
Germany
Product information The Nüsing company, with its policy of continuous R+D work, has positioned a state-of –the-art and reliable product in the movable wall sector of the market. It’s up to you whether you use the whole room as a single, large unit, or sub-divide it into smaller rooms, which then can all be used at the same time. To ensure that rooms can be used without noise disturbance, our walls can be made with sound reduction values of up to 57 dB. Nüsing walls are suspended from a ceiling track and are easy and quick to operate.
Request for a quoteResults for
Ceilings- suspended - Import exportNumber of results
10 ProductsCountries
Company type