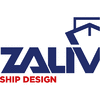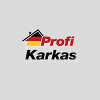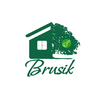- europages
- >
- COMPANIES - SUPPLIERS - SERVICE PROVIDERS
- >
- construction of prefabricated houses
Results for
Construction of prefabricated houses - Ukraine
Ukraine
Product recommendations
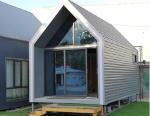
China
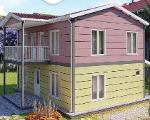
Turkey
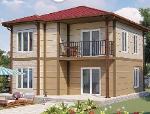
Turkey

Turkey
A page for your business
Can you see this?
Your potential clients will too.
Join us now so you too can be visible on europages
Filters
Results for
Construction of prefabricated houses - UkraineNumber of results
7 CompaniesCountries


