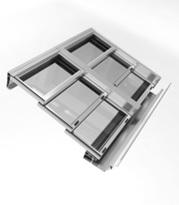- europages
- >
- COMPANIES - SUPPLIERS - SERVICE PROVIDERS
- >
- aluminium facades
Results for
Aluminium facades - Import export

CAIXILHARIAS MANUEL COSTA UNIP LDA
Portugal
» Wide variety of mullions (from 16 to 230 mm) and transoms (from 22.5 to 205.5 mm) that solve the different aesthetic and constructive needs of the architectonic sector » Internal seen section: 52 mm » Extensive profile range, their mechanical unions allows for all types of façades to be built (vertically, inclined, 90° corners, corners, polygonal) as well as solving large and heavy glazing modulations » Water tightness elements: drainage pipettes, tear strip gaskets and vulcanized angles » The fixing of the glazing to the supporting profiles is carried out by using clips. This system requires an additional profile that is fitted into the glazing chamber (U profile) » It has a “glass only” style on the exterior » Glazing Maximum glazing 64 mm* Mínimum glazing 6 mm *Consult us for greater thicknesses » Opening possibilities Hidden Top Hung » Sections Mullion 52 mm Transom 52 mm » Profile thickness Mullion 2.1 and 3 mm Transom 2.1 mm
Request for a quote
CAIXILHARIAS MANUEL COSTA UNIP LDA
Portugal
» Incline / Slope Profiles prepared for an inclination of 8,5° (15%) » Maximum roof distance 4,800 mm » Minimum roof distance 3,100 mm » Roof's width Unlimited when joining modules » Glazing possibilities 25 mm cellular polycarbonate 24 mm sandwich panel 24 mm glass. (4 tempered/ 12 /4+4) » Opening possibilities Sliding: 2 sashes and 1 fixed module and multiple falls » Sections Frame – 133 mm / Sash – 28 mm » Profile thickness Sashes 1.5 mm » Sliding and automatic adjustable roof system » Combination of styles, robustness, convenience and great performance » Maximum opening possibility of 66% of the surface area. This system provides good ventilation and allows for a total entry of light from above » It has all types of complementary profiles to facilitate water collection and drainage that guarantee total water tightness » Maximum dimensions Polycarbonate and sandwich panel: Width (L) = 2,300 mm Glazing: Width (L)= 1,200 mm Height (H) = 1,600 mm
Request for a quote
CAIXILHARIAS MANUEL COSTA UNIP LDA
Portugal
» Wide range of mullions (from 130 mm to 250 mm) and transoms (from 40.5 mm to 255.5 mm) » Internal section of 52 mm » This skylight system allows for an easy integration of our veranda systems, our hinged windows or our sliding window/door systems » It allows the possibility of adding a motorized top hung projecting opening in roof areas » Glazing Fixed Maximum 50 mm Minimum 24 mm Window roof Maximum 38 mm Minimum 24 mm » Opening possibilities Motorized top hung projecting » Sections Mullion 52 mm Transom 52 mm » Profile thickness Mullion 2,1 and 3 mm Transom 2,1 mm » Minimum incline / slope Pt = 12% (7º) » Maximum incline / slope Pt = 85% (40º) » Finishes Powder coating / Anodised
Request for a quoteDo you sell or make similar products?
Sign up to europages and have your products listed
Results for
Aluminium facades - Import exportNumber of results
3 ProductsCountries
Company type
Category